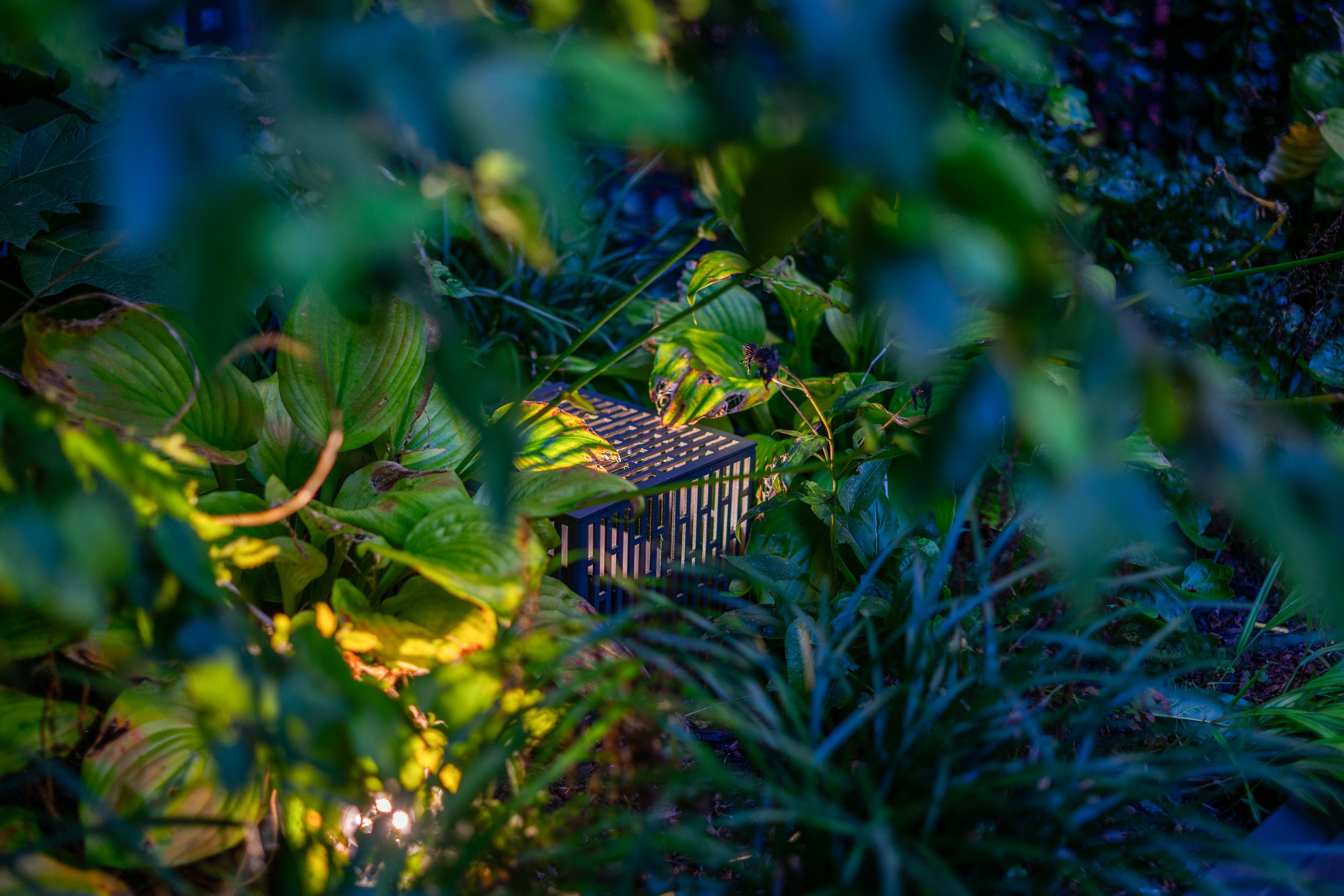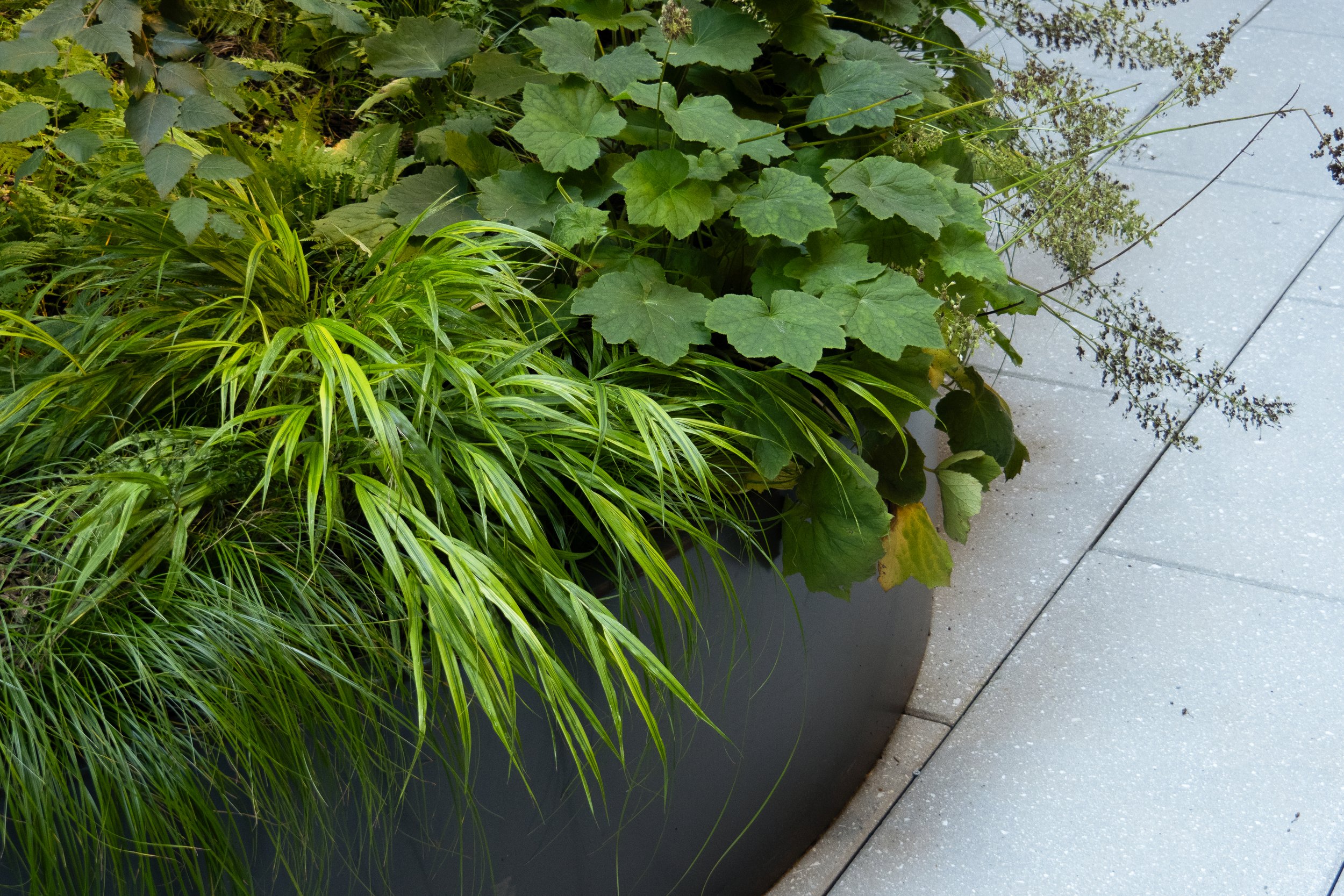THE RUBY
In collaborating with CookFox Architects and MAG Partners, Terrain designed and implemented a series of courtyard gardens as well as a skyline pool deck and amenity terraces for 241 West 28th Street, also known as The Ruby.This 25-story mixed-use building, located in the Garment District, underwent a transformative conversion from urban infill and was completed in 2023.
The project is firmly grounded in the history of the site, dating back to 1801 when Clement Clarke Moore purchased 94 acres of farmland, to be named Chelsea. Following the acquirement of Chelsea, began its transformation from farmland to residential homes in 1811. Moore directed the development of Chelsea to include small gardens for each plot so that city workers could coexist with nature as opposed to the smoke and industry that engulfed much of Manhattan. This guiding principle was folded into Terrain's approach to create open-air courtyards reminiscent of the early Hudson River Valley woodland landscape, where birch, sedge, and ferns flourished alongside Manhattan schist.
This setting is not only a reflection of natural beauty but also a space where materials are woven into fabric and raw materials were transformed into various goods and tools. The design aims to weave a modern narrative inspired by these natural materials and industries of the past. Within the design are a series of complimentary spaces that integrate the rich history of Chelsea with the needs of contemporary residents.








