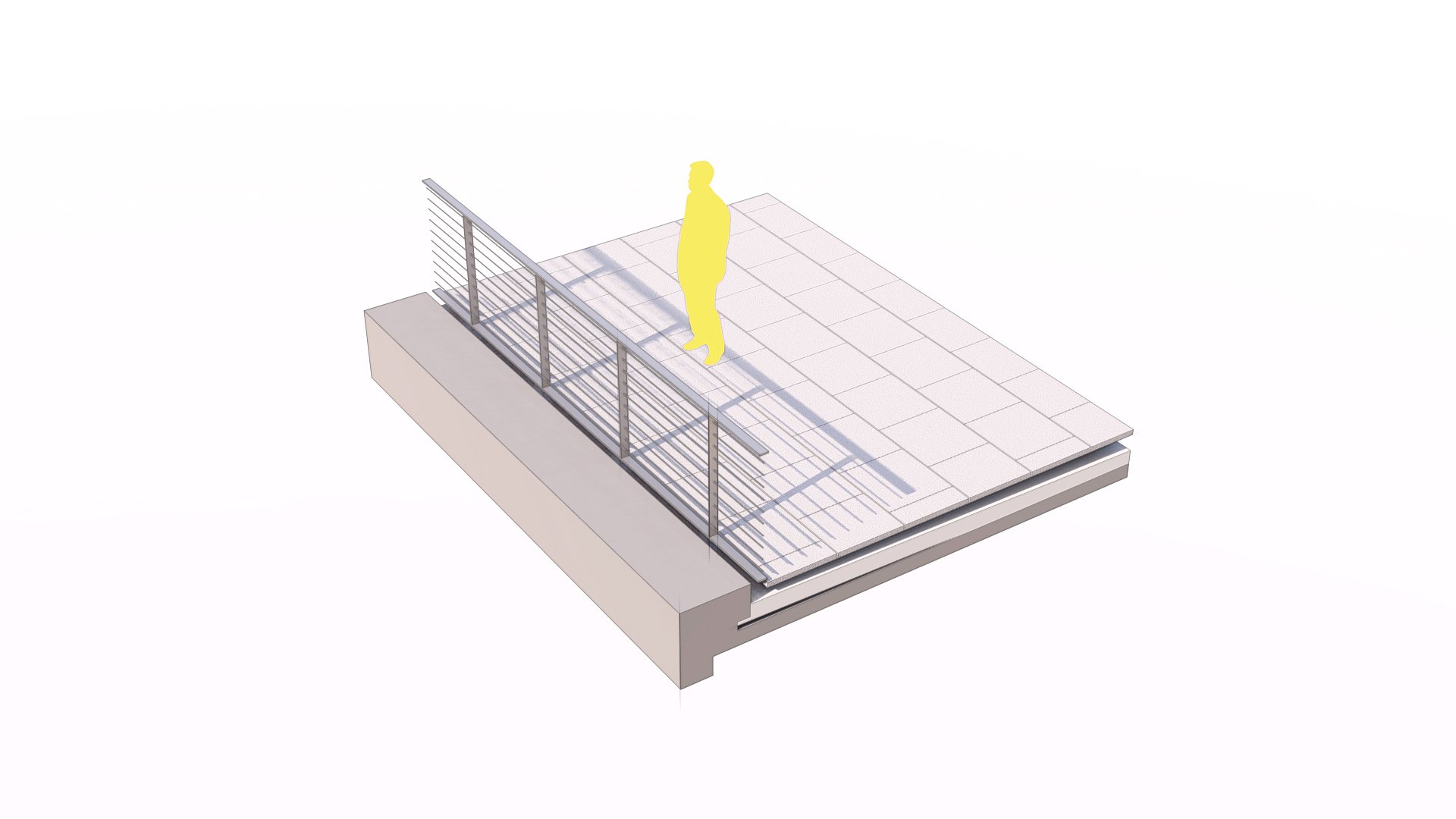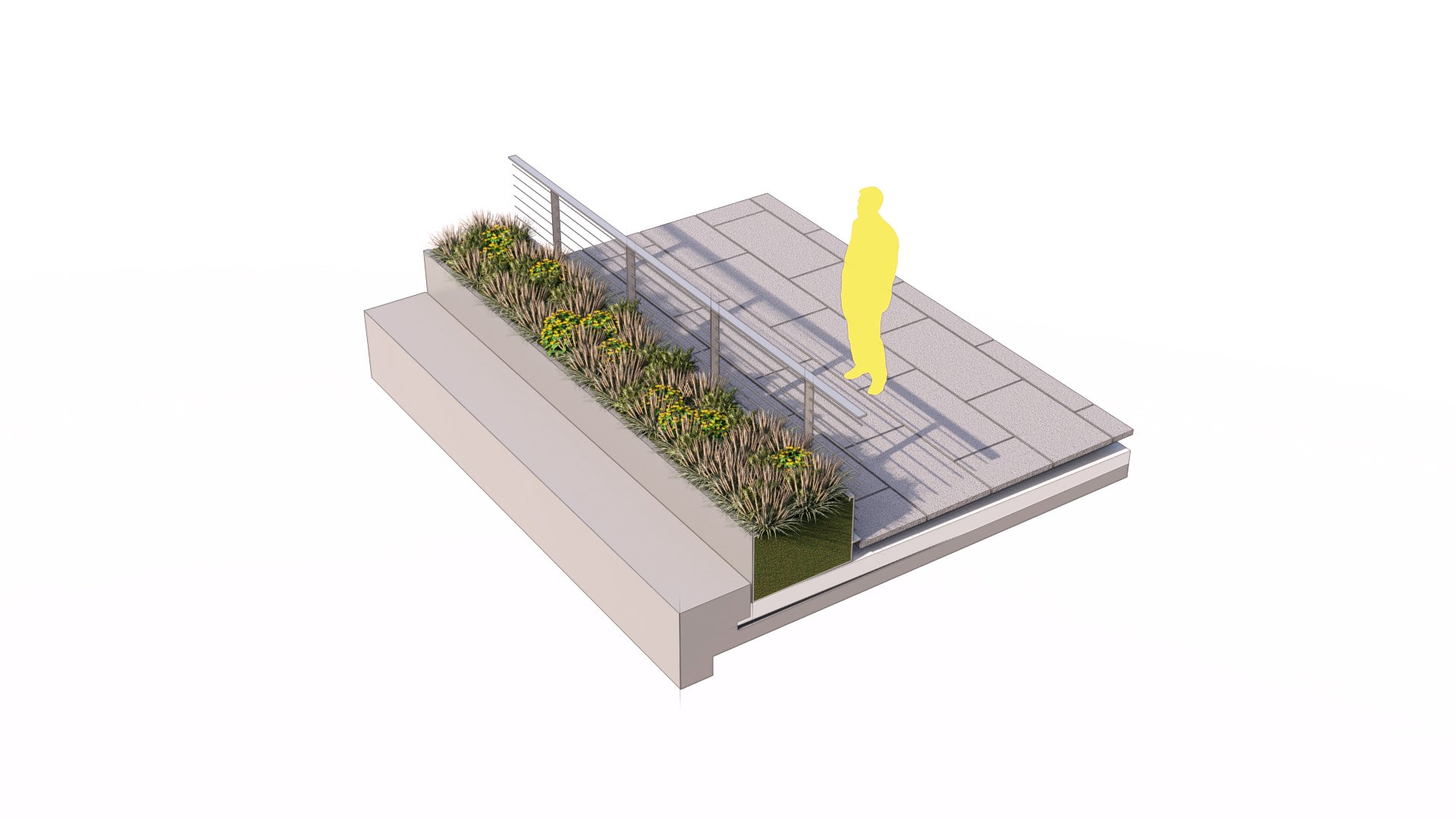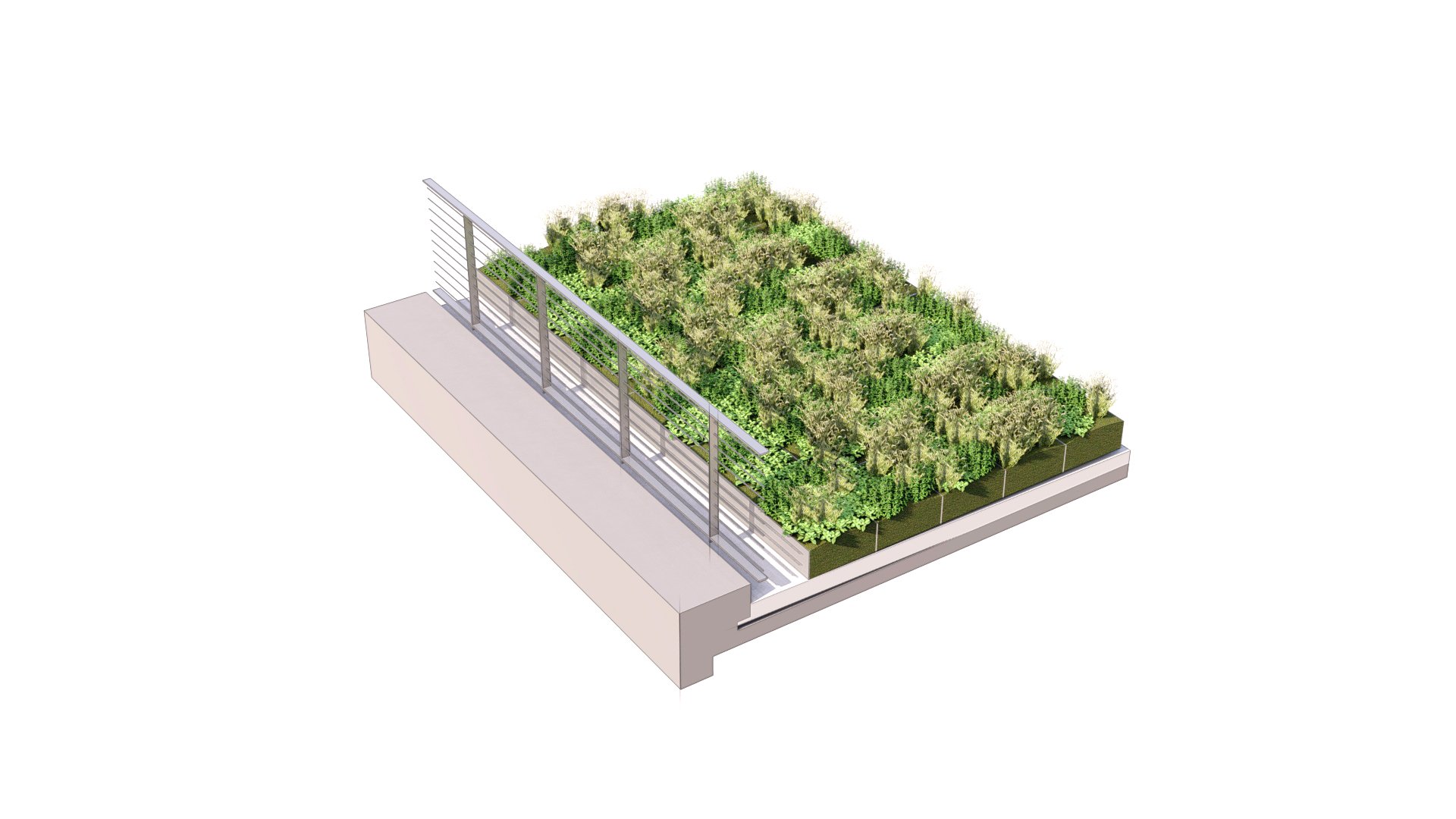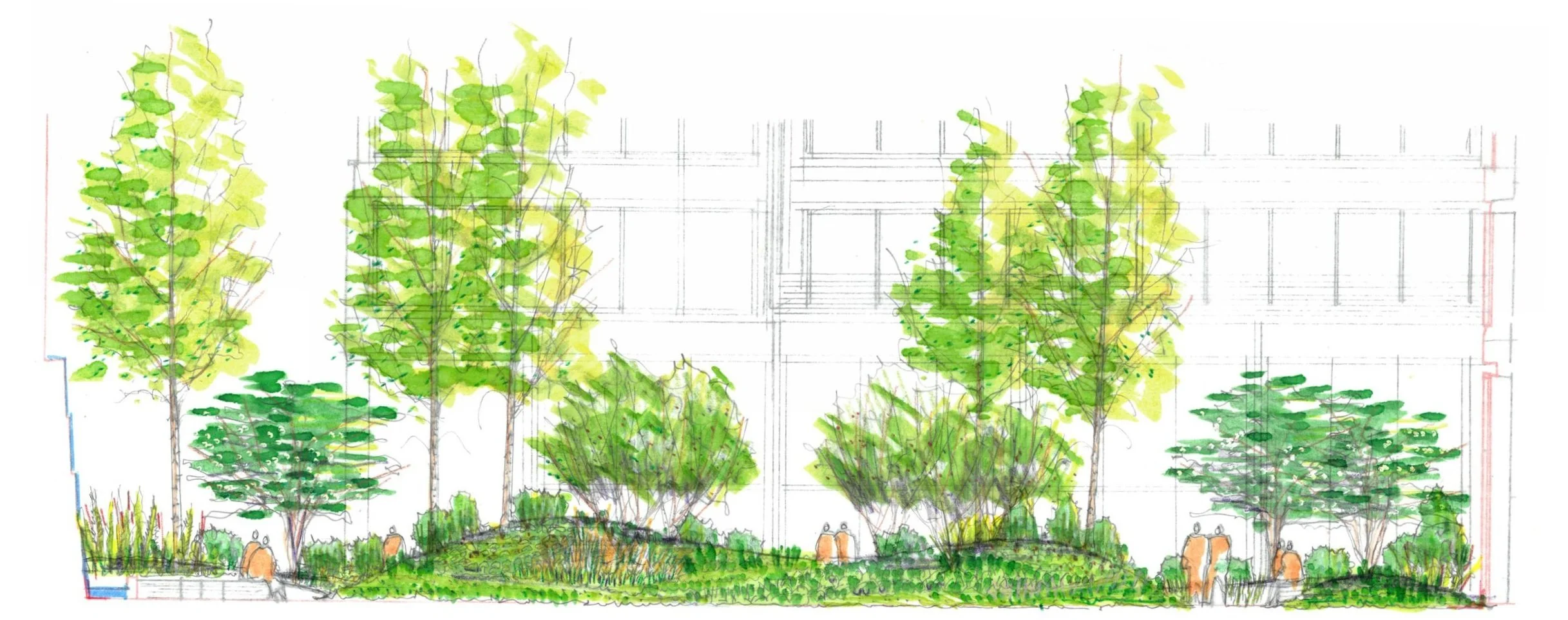Image: COOKFOX Architects
TERMINAL WAREHOUSE
Terminal Warehouse originated as “Central Stores” - one of the most important industrial, transportation and warehousing centers in New York during the early 20th century. Located in the historic neighborhood of West Chelsea, the project is located east of the Hudson River and south of the iconic Starrett-Lehigh. This historic landmark is re-imagined as a modern space to house several headquarters and workspaces along with various amenities including shops, restaurants and bars. The landscape approach conceptualizes the ground level courtyard as a quiet respite bringing natural light, air and biophilic connections to the heart of the building, while the building’s amenity terrace on the 8th floor creates a flexible, vibrant and flexible platform for event programming day or night. In addition to these primary spaces, Terrain developed a “kit of parts” for the tenant terraces to create high-design consistency and ecological connections for the whole building.
Location: Chelsea, Manhattan, New York _Size: 110,000 Square Feet _Client: L&L Holding Company _Collaborators: COOKFOX Architects _Status: In Construction _Team: Steven Tupu, Eduardo Santamaria, Anita Nai-Tzu Cheng, Maggie Condon, Brian Green, Rebecca Lotka, Chase Mitchell
historic images of terminal warehouse
site section
CENTRAL COURTYARD
A large void is carved out of the existing building to bring air and light to the heart of the building creating a central courtyard, while creating a series of private tiered terraces for the building’s tenants. Terrain developed a courtyard concept that references the geologic nature of Manhattan by creating a sculptural sinuous landform which establishes the soil profile for canopy and understory trees, shrubs and perennials and creates a panoramic view for the building’s main pedestrian thoroughfare. In addition, reclaimed elements such as timber columns are repurposed to serve as benches and reclaimed granite curbs are used as the paving surface material.
(left) geologic map of manhattan / (right) courtyard concept sketch
early illustrated plan
early sketch section
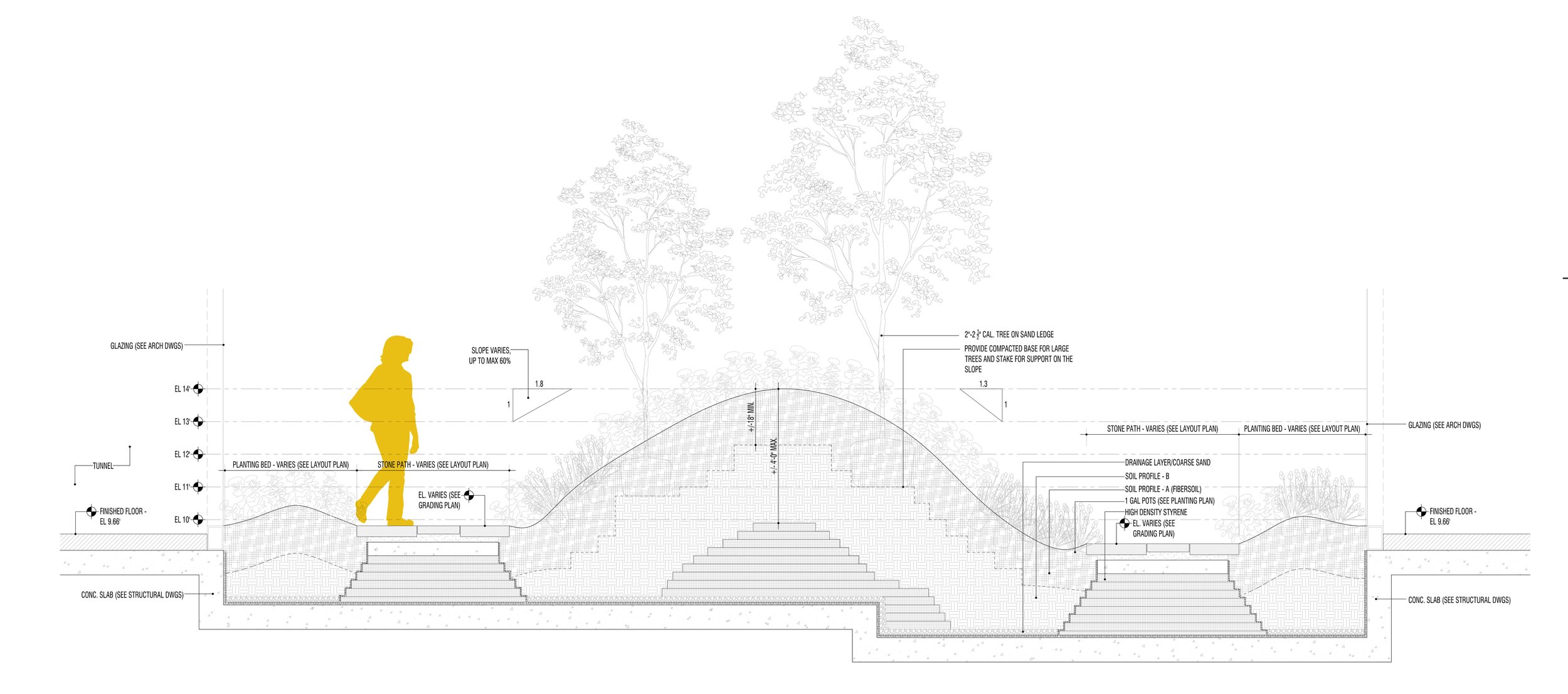
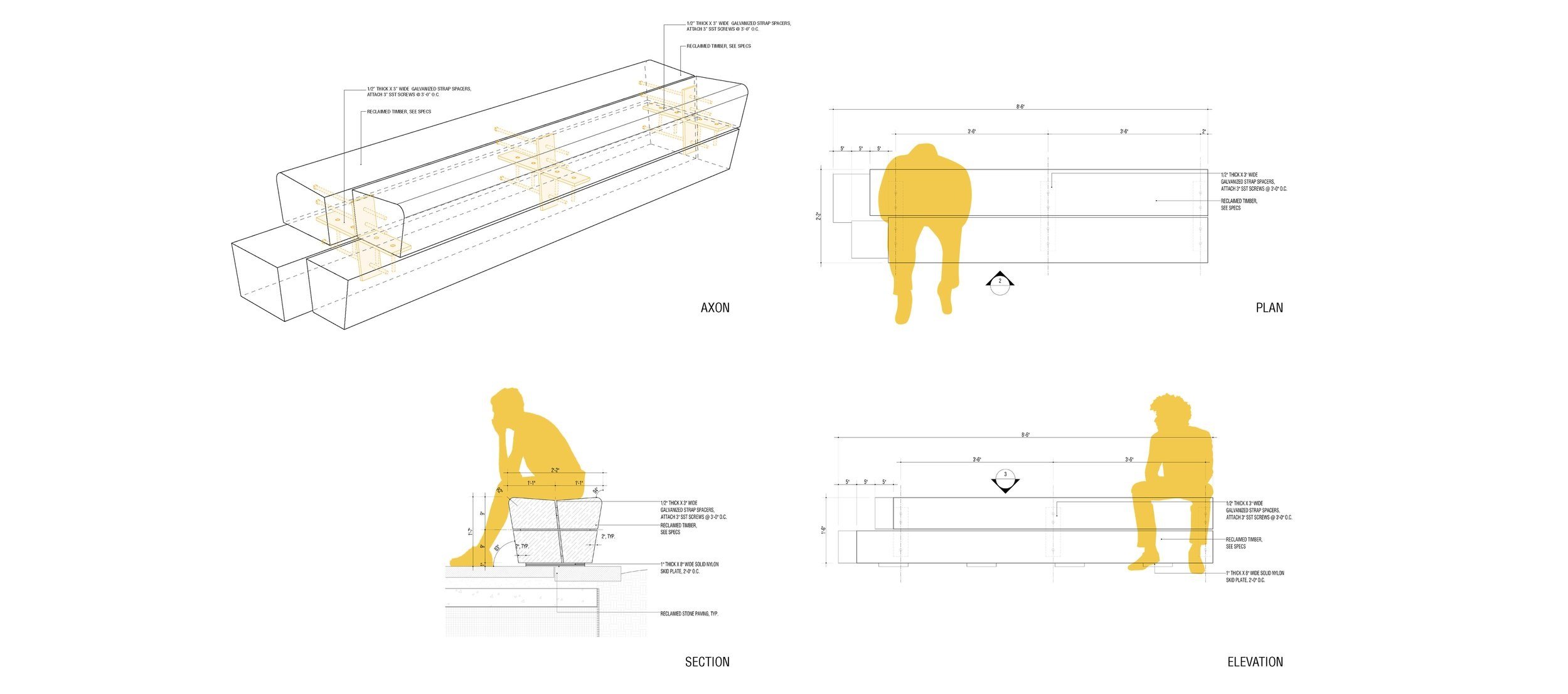
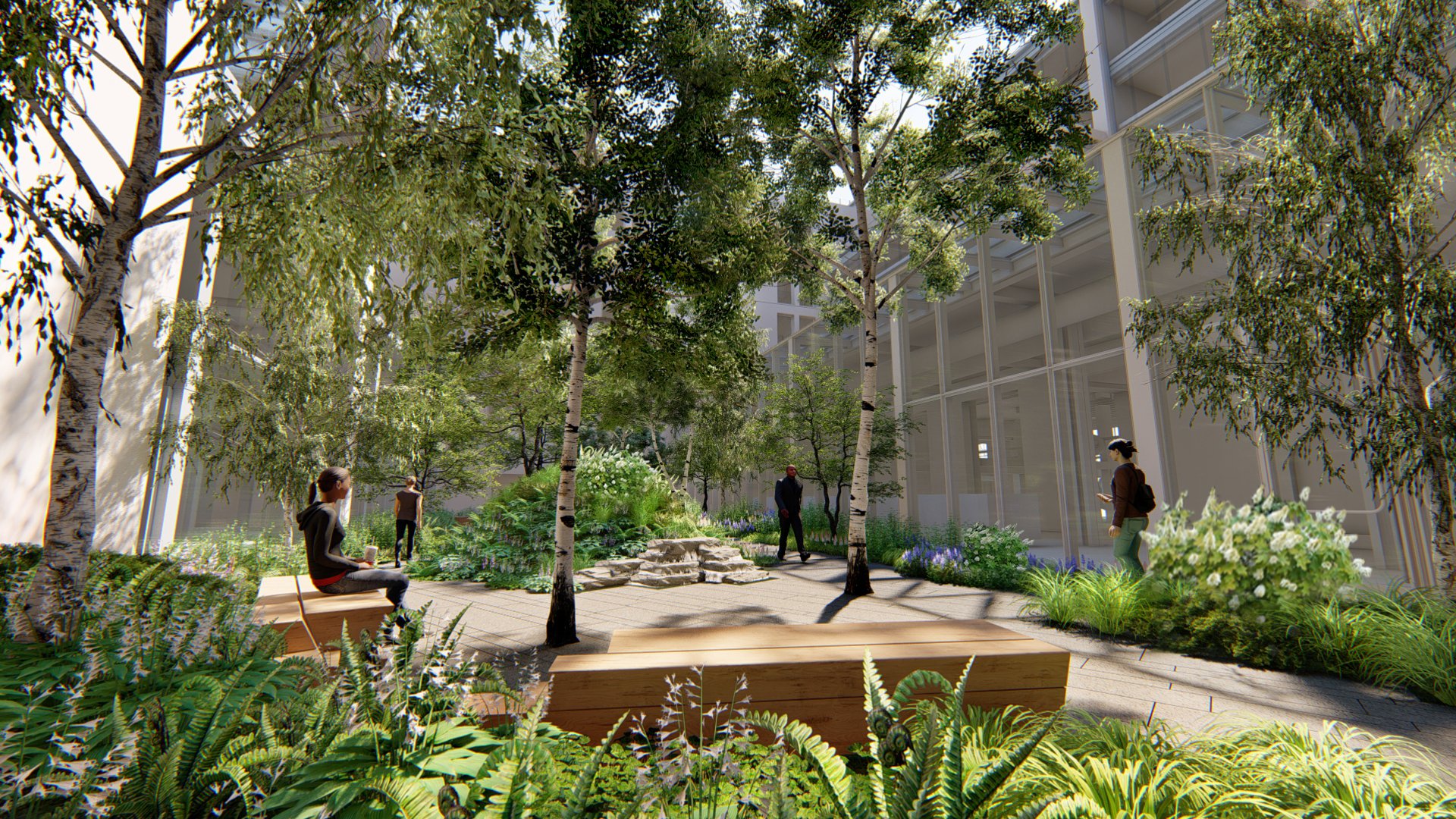
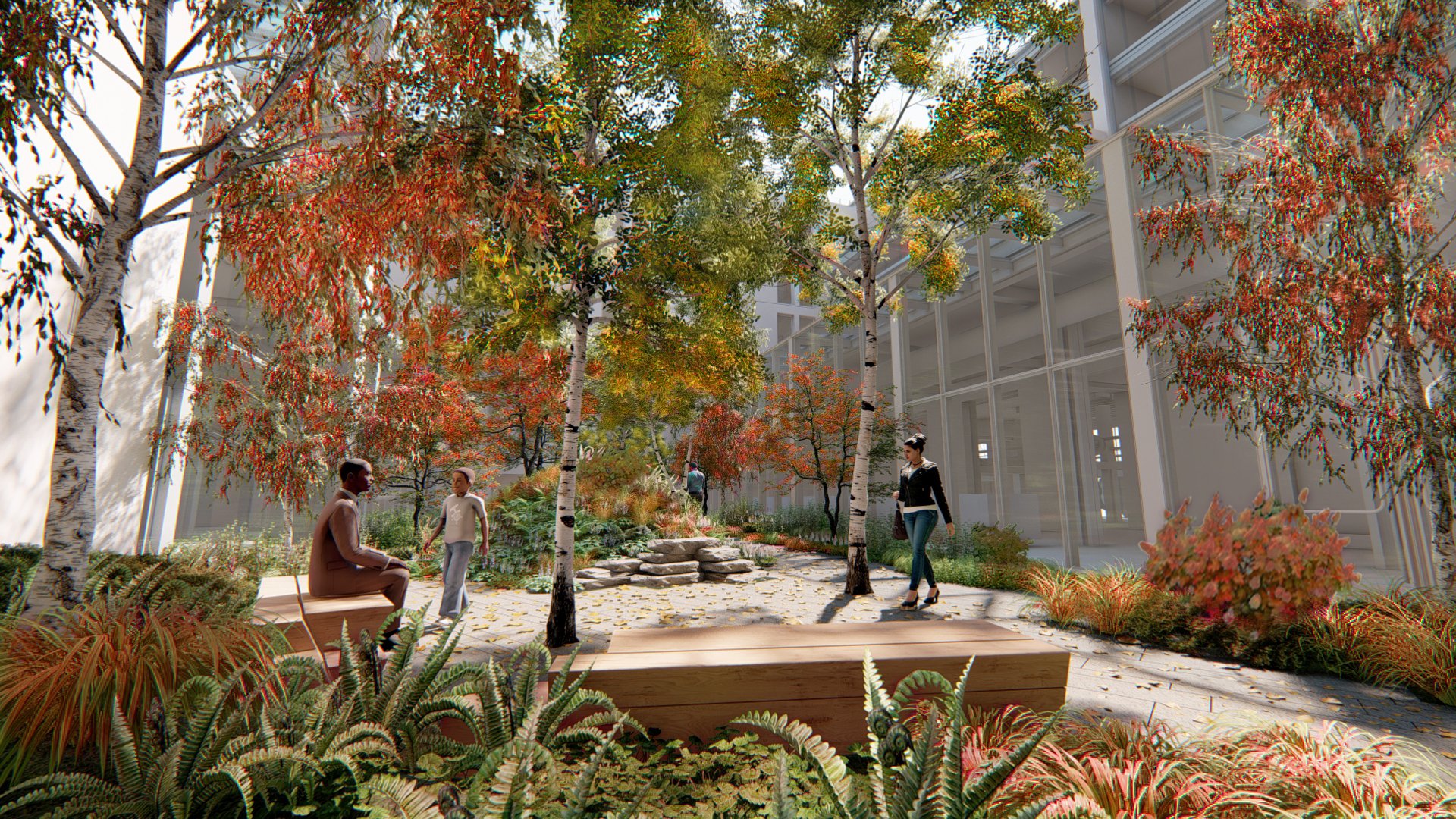
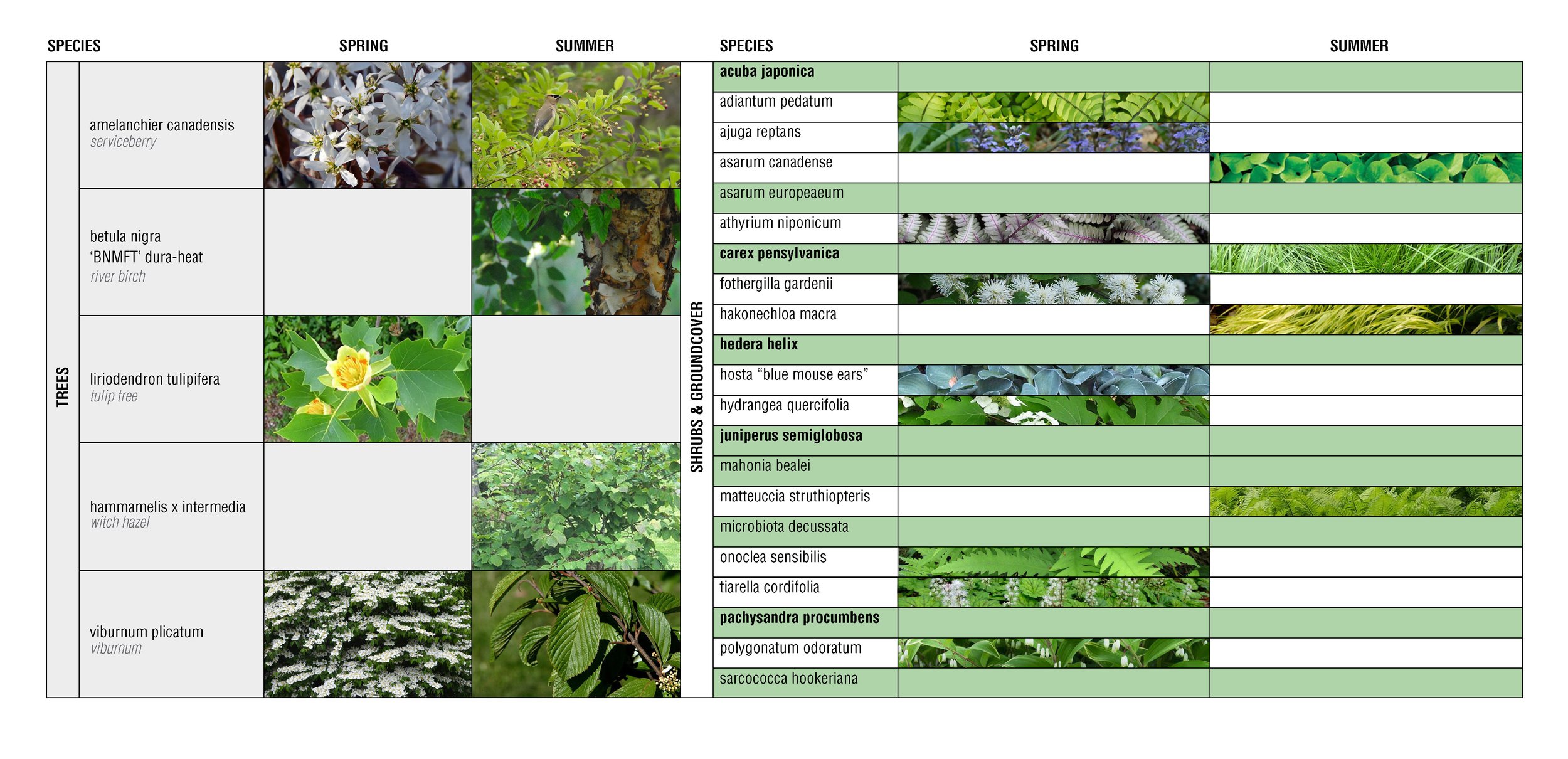
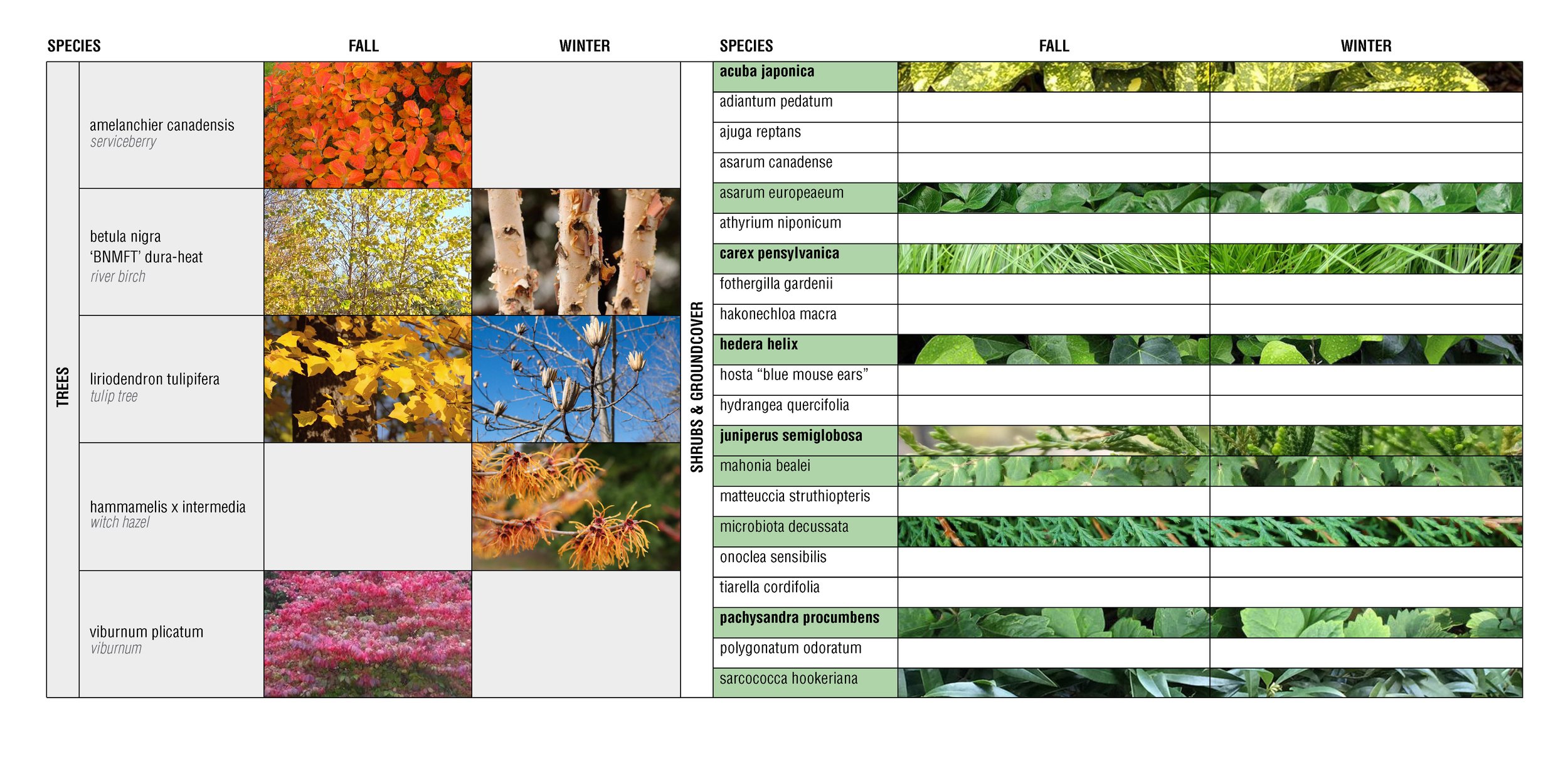
AMENITY TERRACE
At the top level of the building’s courtyard void (8th floor), a “C” shaped terrace serves as the building’s main amenity space. Given zoning, architectural and environmental considerations, Terrain developed a series of scenarios to test fit different programmatic possibilities. Ultimately, the design integrates multiple areas for individual and group gathering which maximize flexibility. Given Terminal Warehouse’s location, this amenity terrace offers near 270 degree views of Midtown Manhattan and the Hudson River.
early concept sketches
site plan
amenity terrace - looking east
amenity terrace - looking towards the hudson yards
amenity terrace - looking towards the hudson river
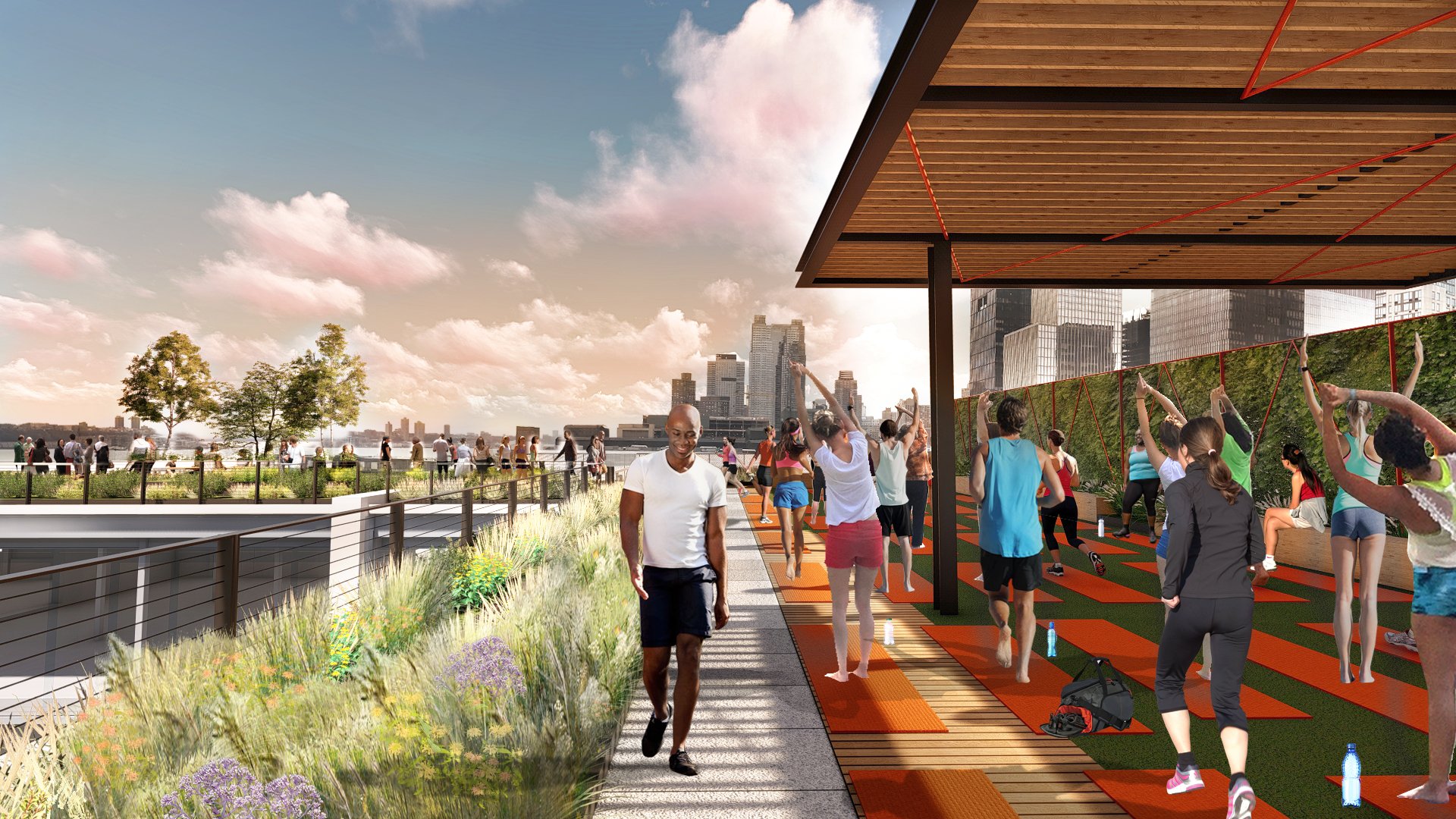
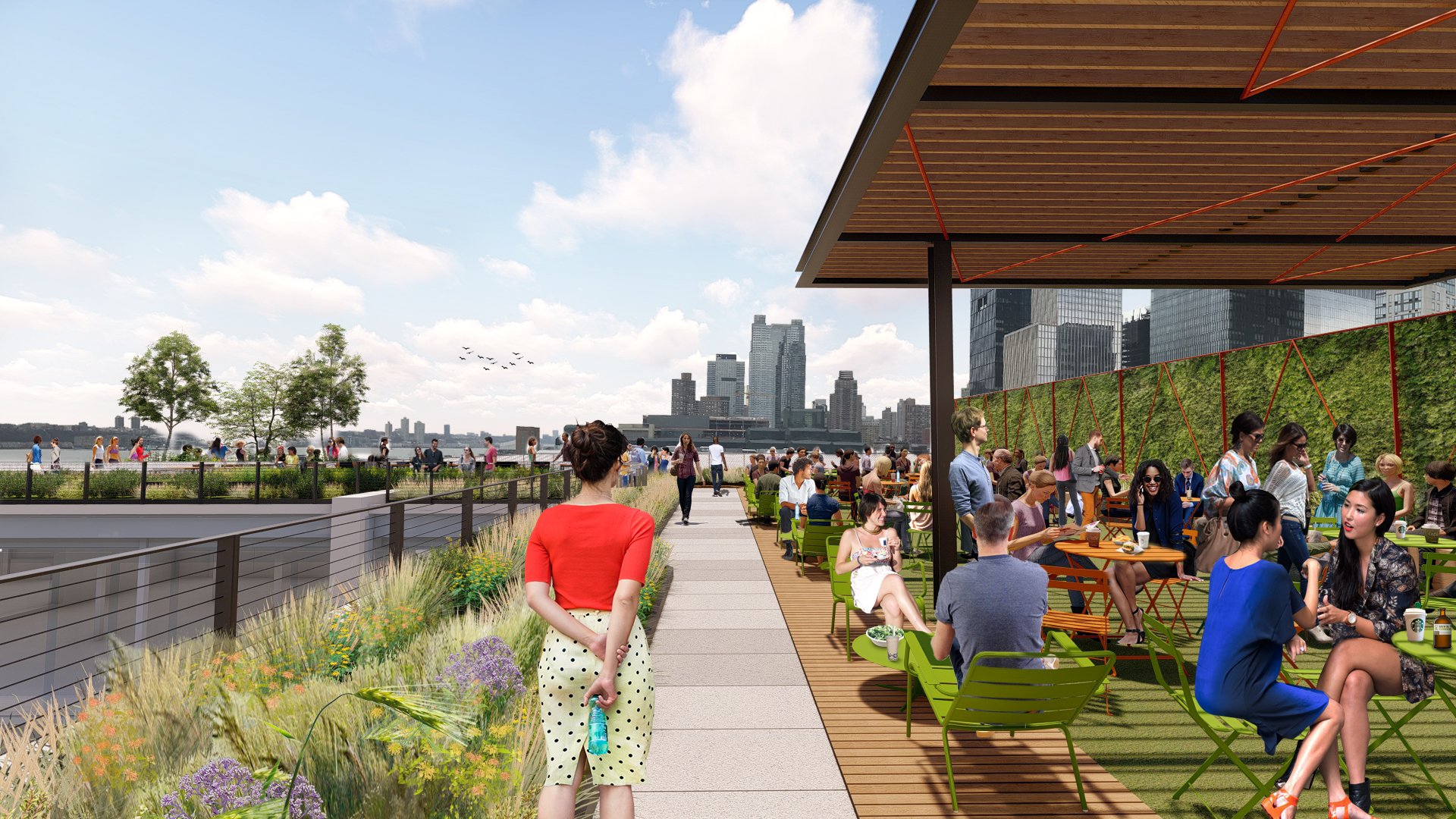
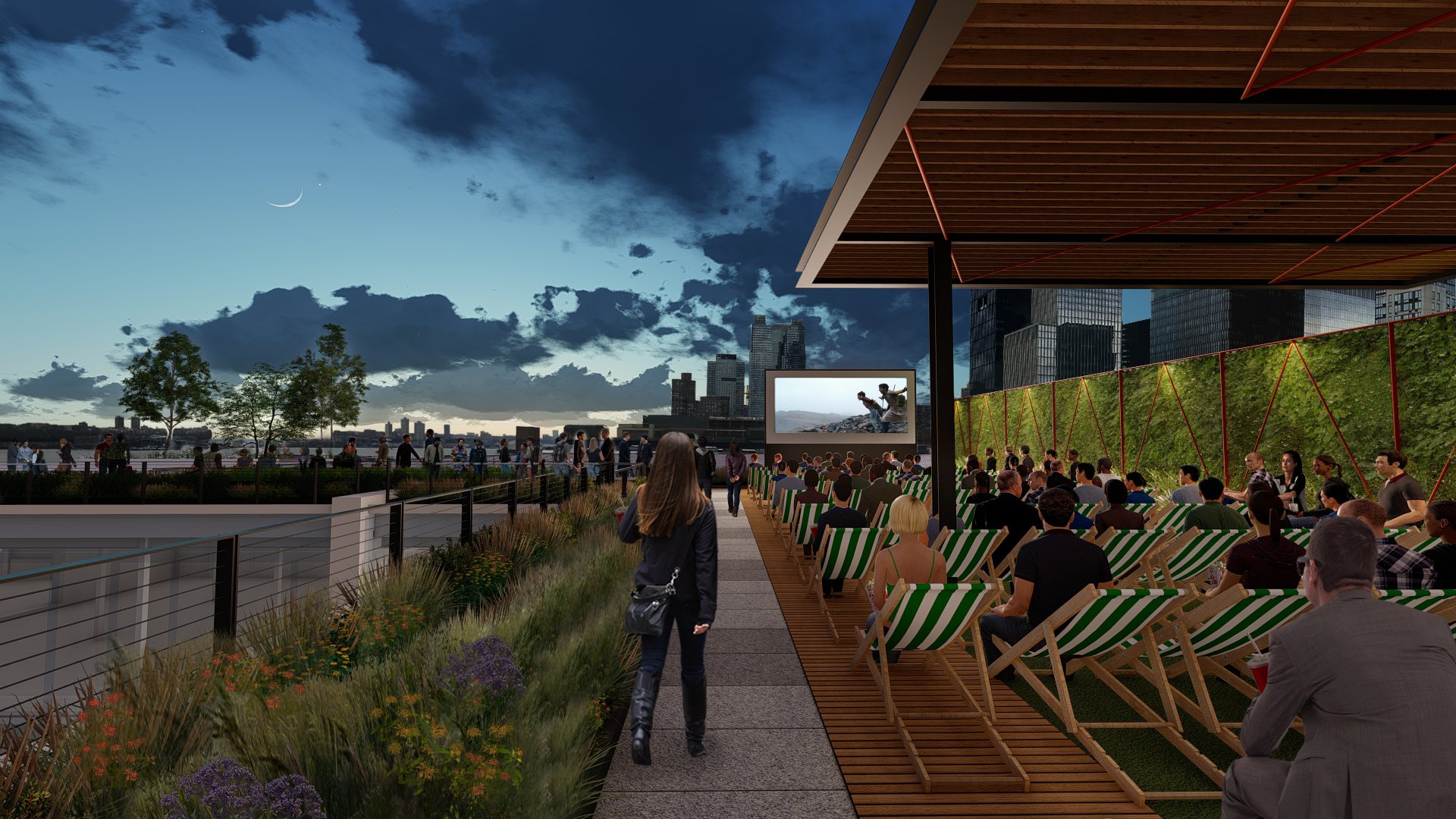
TENANT TERRACES
In addition to the courtyard and amenity terrace, Terminal Warehouse incorporates several tenant terraces throughout the project. In order to create design consistency while allowing for flexibility, Terrain developed a series of tenant guidelines and kit of parts for the multiple terraces.
tenant terraces
