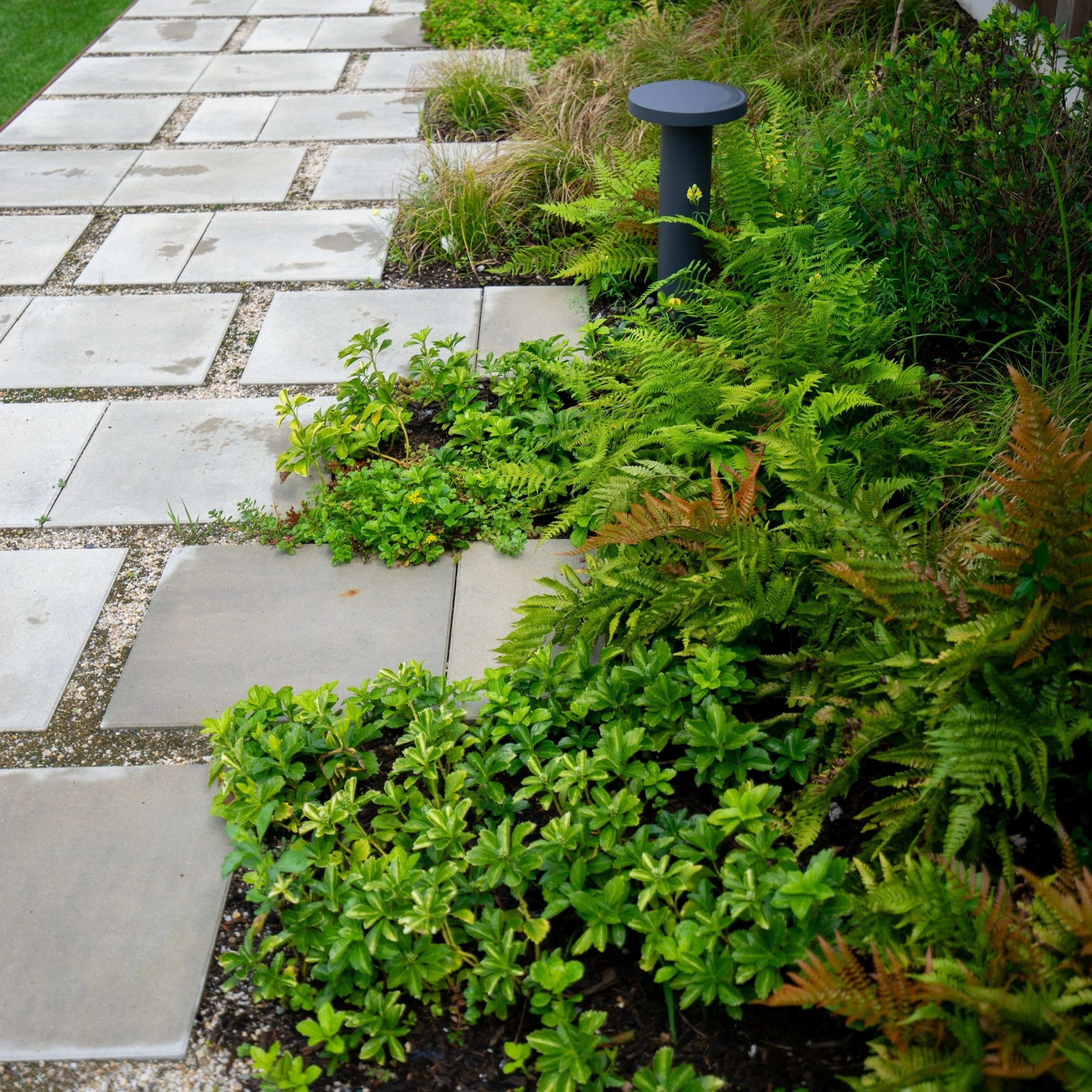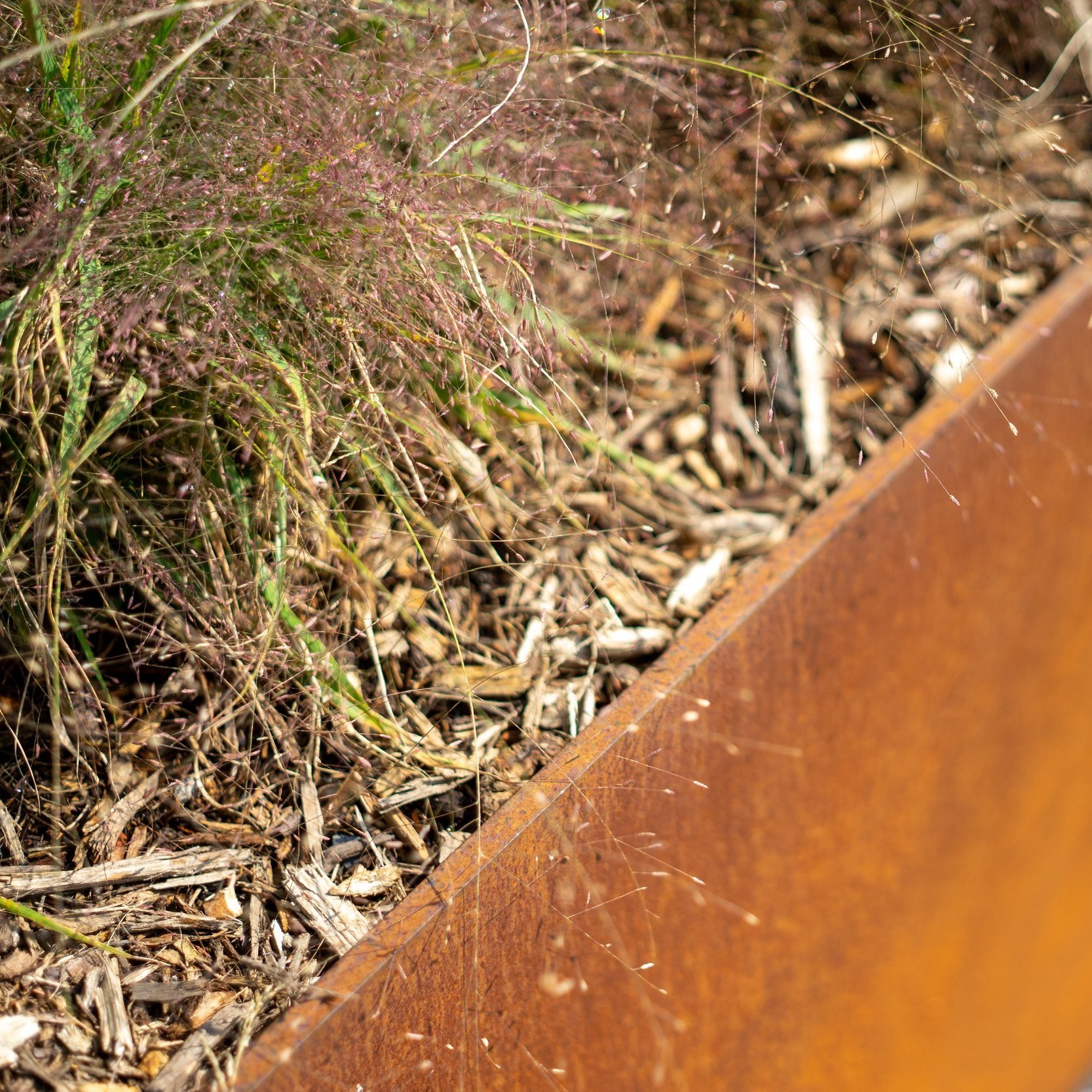QUOGUE RESIDENCE
Terrain developed the master plan and landscape details for this private single-family residence located in Quogue, NY. This project had a close collaboration with DHD architecture since the early stages of the design. Terrain led the development of the landscape framework plan including sports courts, driveways, pool terrace, roof terrace, entry courtyard, and a maritime landscape along Stone Creek. The property has a spectacular view of the creek and of Shinnecock Bay, which is rich in biodiversity and is host to a thriving community of mollusks, clams, oysters, and foraging fish. This project was a unique opportunity to rebuild wetland habitat and reconstruct the maritime ecology native to the larger Shinnecock Bay area, which has been named a global Hope Spot after successful restoration efforts over the past decade.
The design incorporates a robust native planting palette to provide habitat for local coastal species and pollinators through the reconstruction of a maritime ecology. The house is nestled within the replanted maritime landscape, with native grasses, perennials, shrubs, and trees flowing up to and around the home. The landscape opens to pockets of fescue grass which offers a shady, multi-use recreational area for the family amidst the coastal landscape. At the pool deck and the roof terrace, terrain designs some custom timber bleachers which offers an opportunity to enjoy the spectacular views from elevated levels and engage the expanded landscape from above.
During construction, remnants of concrete cinder blocks dumping along the coastal edge were carefully removed and the coastal edge restored with over 700 square feet of wetland native plantings to reestablish a healthy salt marsh edge.
Location: Quogue, NY _Size: 2.8 Acres _Client: Private _Collaborators: DHD Architecture, Messina Homes, Bay Gardens Landscaping, EM Masonry Corp. _Status: Completed _Year: 2022 _Team: Steven Tupu, Anita Nai-Tzu Cheng, Eduardo Santamaria, Rui Tao, Brian Green, Maggie Condon, Shakira Hood
BEFORE
















