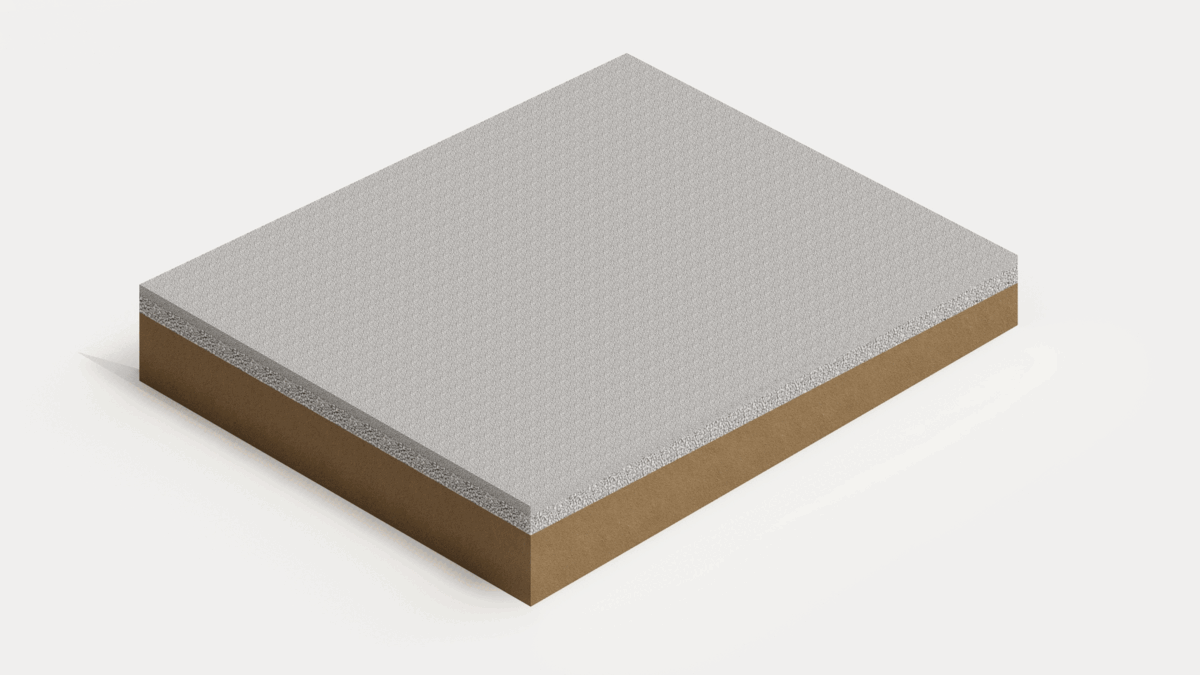EDGEMERE COMMONS
Terrain is part of a team of architects and engineers working on an 11 acre mixed use development in Far Rockaway, Queens. As part of the rezoning package, terrain developed a robust landscape strategy that improves the resiliency of the site to extreme weather events, a 25,000 square foot pedestrian plaza, and one mile of streetscape.
At the heart of the redevelopment is a new intersection, raised eight feet above the surrounding property lines. This artificial topography will be the highest point in Far Rockaway and will serve as a rescue point in the event of extreme flooding. The redevelopment will include 2,200 units of affordable housing as well as a grocery store, smaller retail spaces, and community facilities including a playground.
Terrain worked hand in hand with the design team, ownership, and the Department of City Planning to advance the project through the ULURP process for Large Scale Redevelopment. This process included community board meetings, public hearings, and City Planning Commission certification.
Location: Far Rockaway, Queens, NY _Size: 11 Acres _Client: The Arker Companies and Slate Property Group _Collaborators: Aufgang Architects, Langan Engineering (civil), PHT Lighting Design _Status: Phase 1 Complete _Year: 2024 _Team: Steven Tupu, Brian Green, Sam Chun, Rebecca Lotka, Scott Goodrich, Cody Erhart, Anna Tiburzi, Joe Norman, Rui Tao, Anita Nai-Tzu Cheng
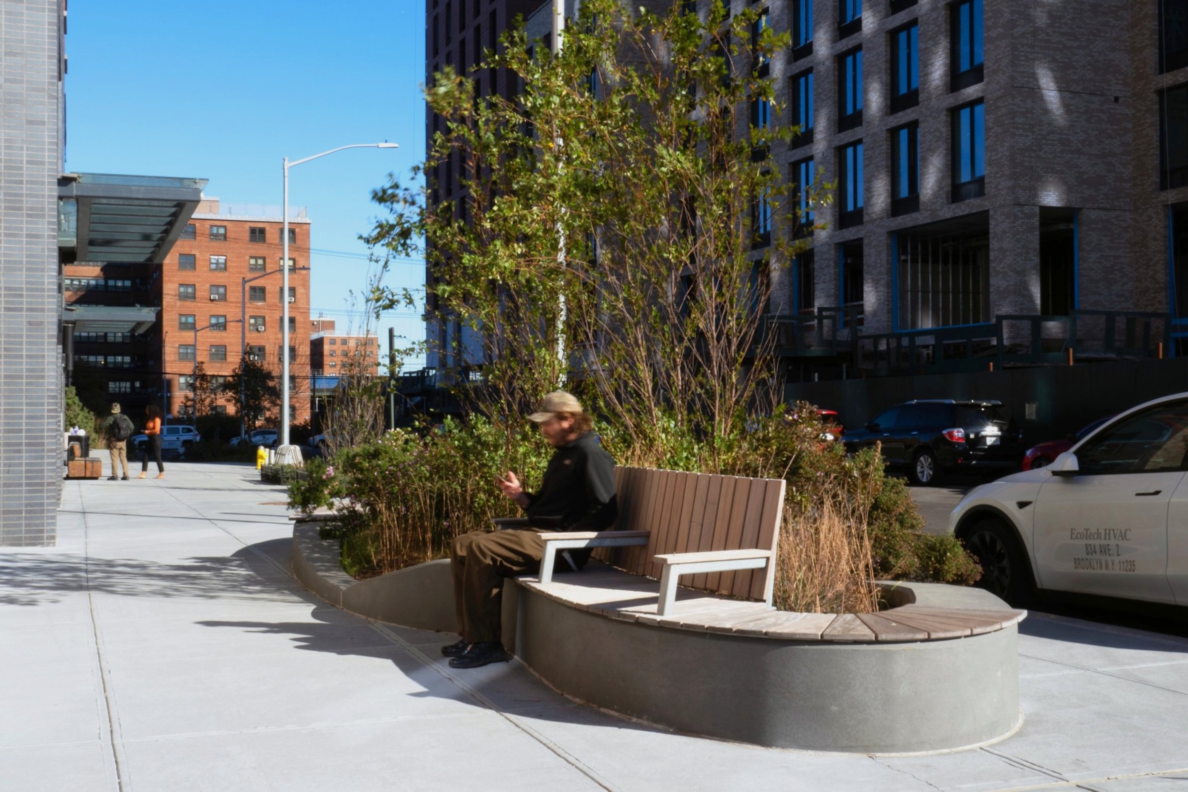
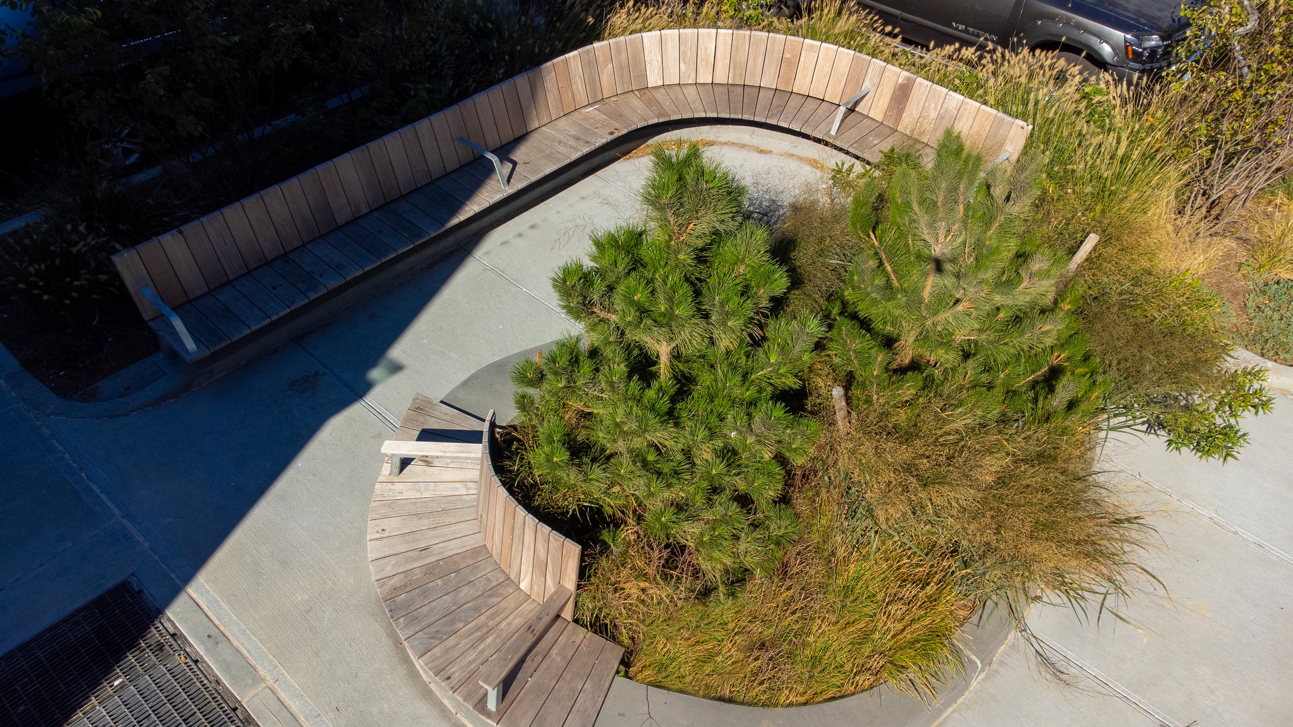
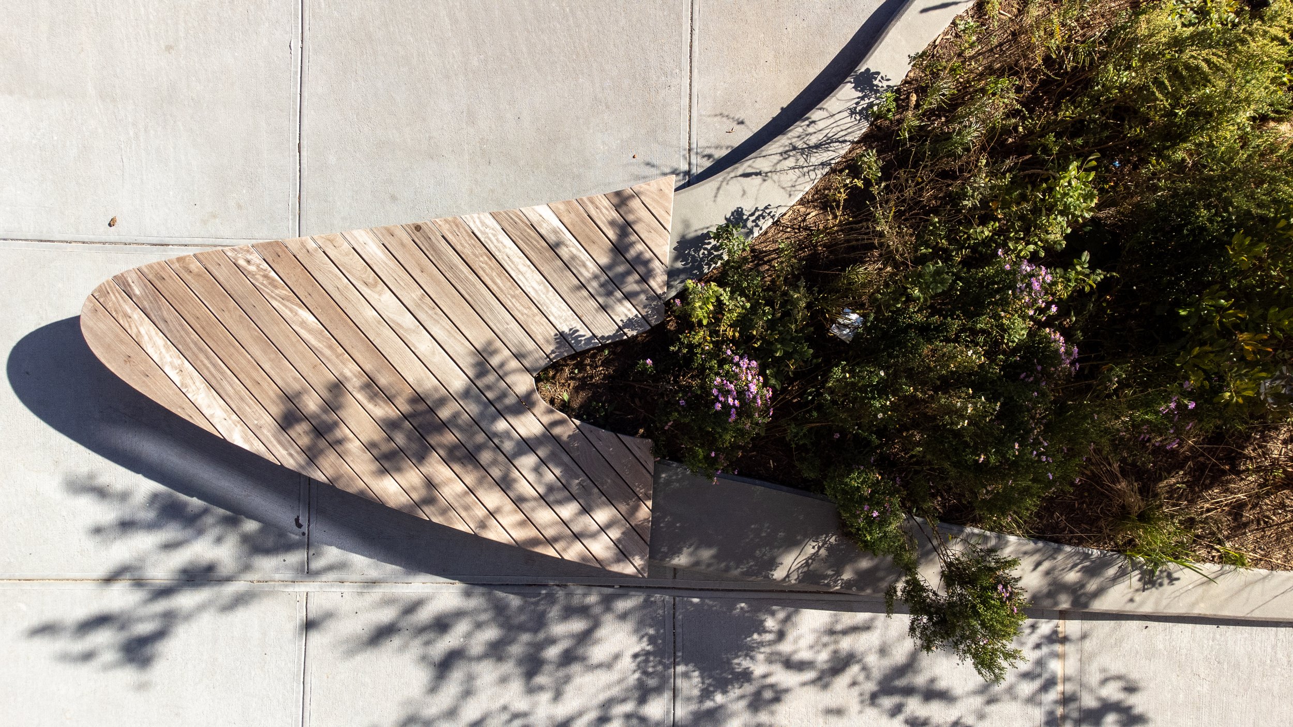
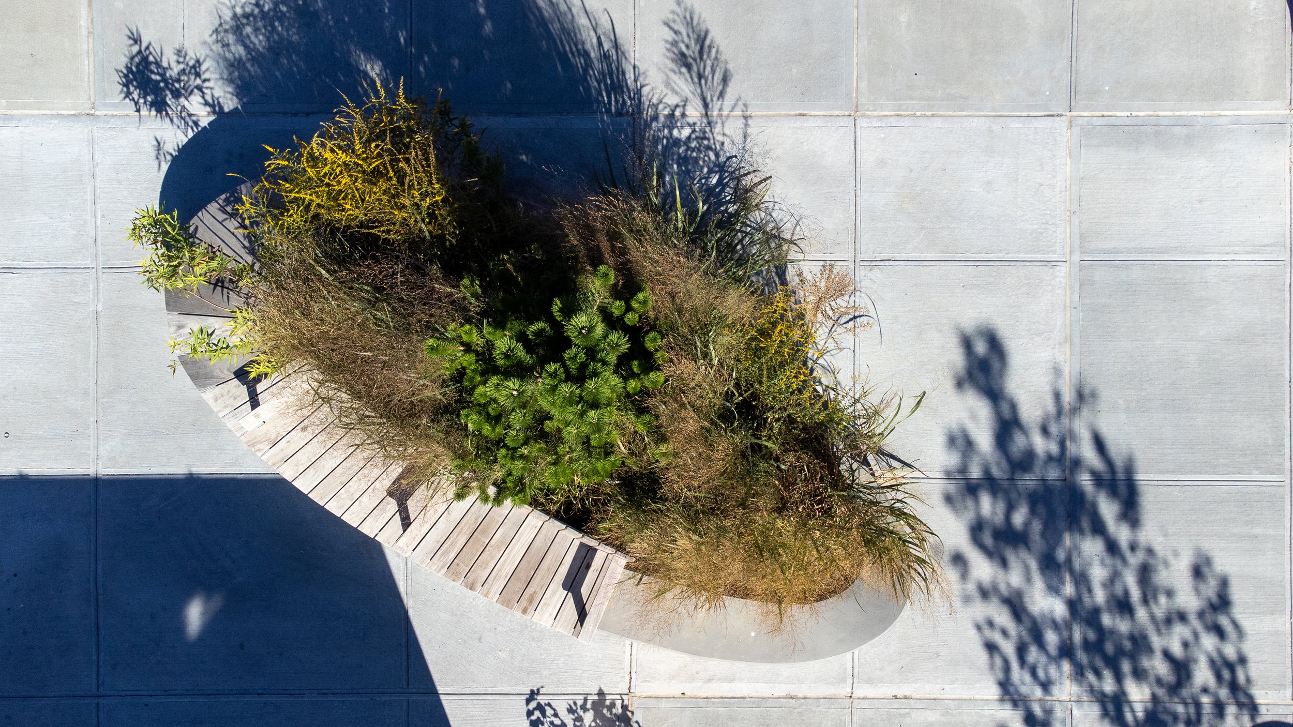
100 year flood section through plaza
Rendering courtesy of Aufgang Architects.









