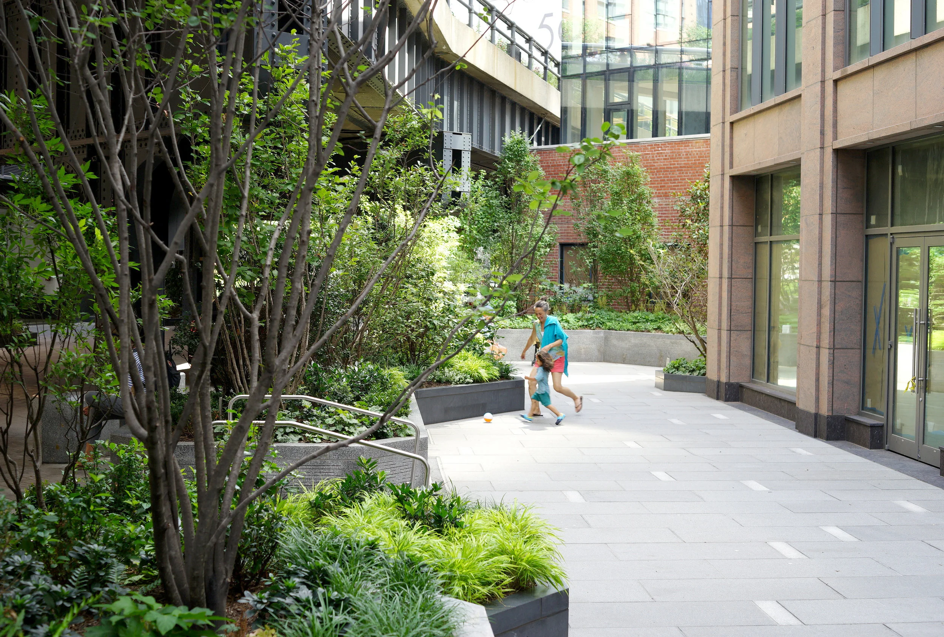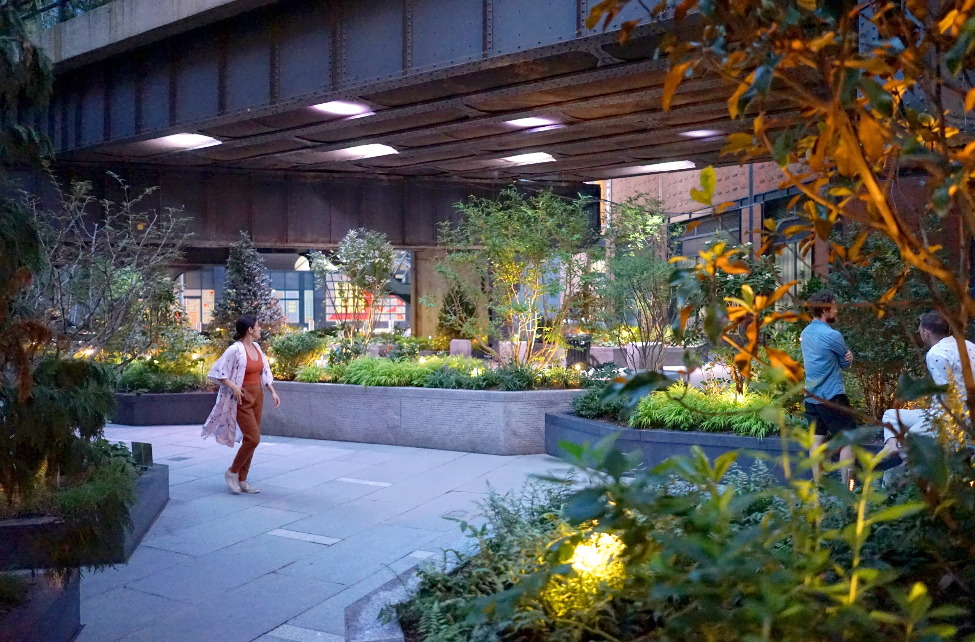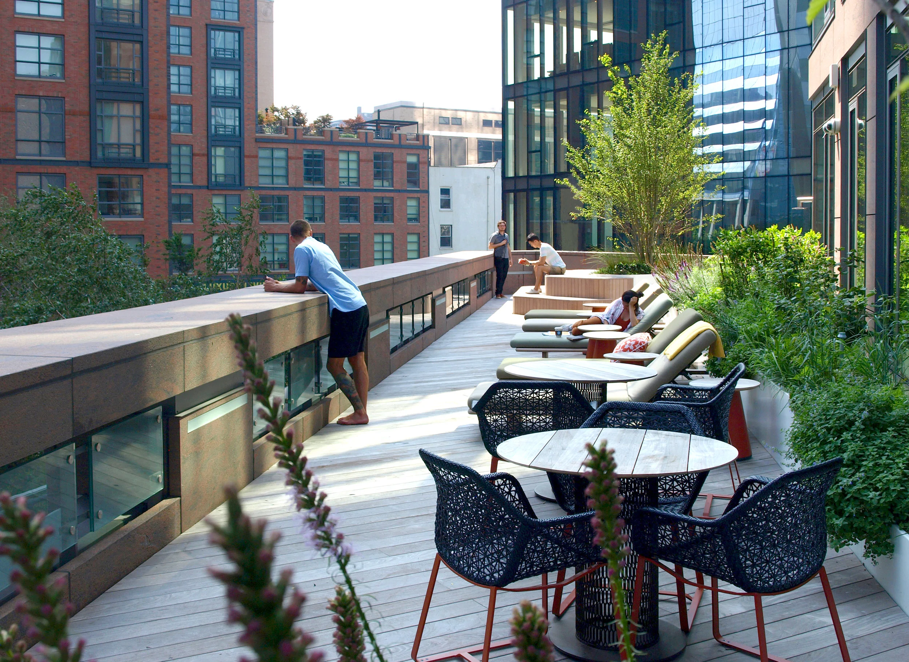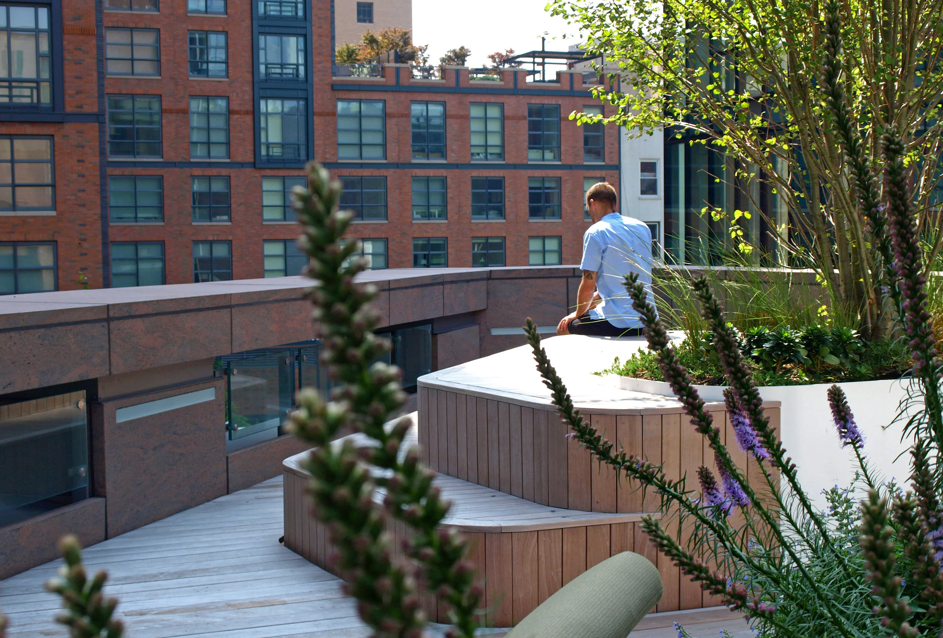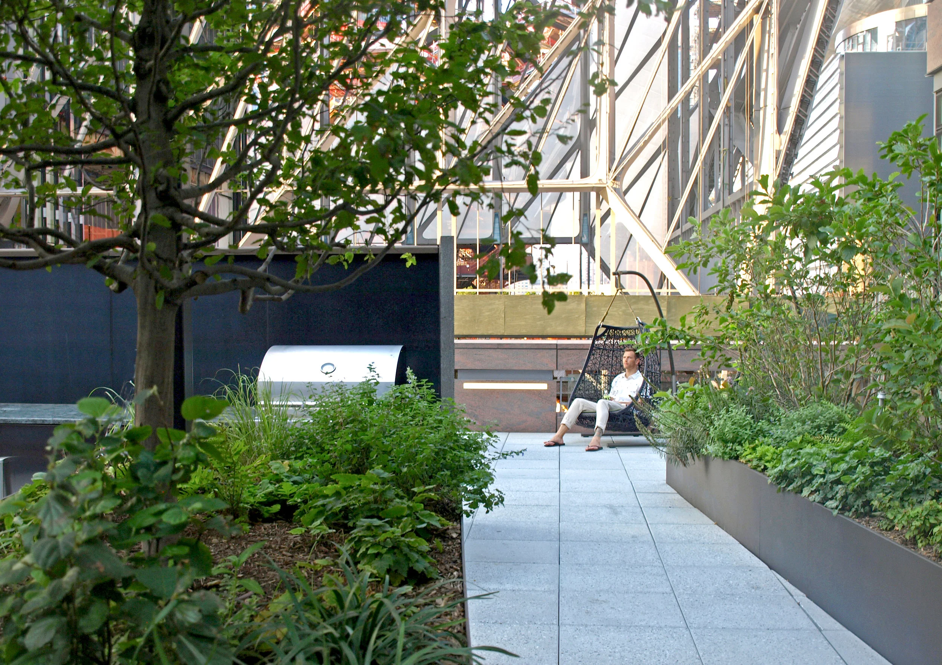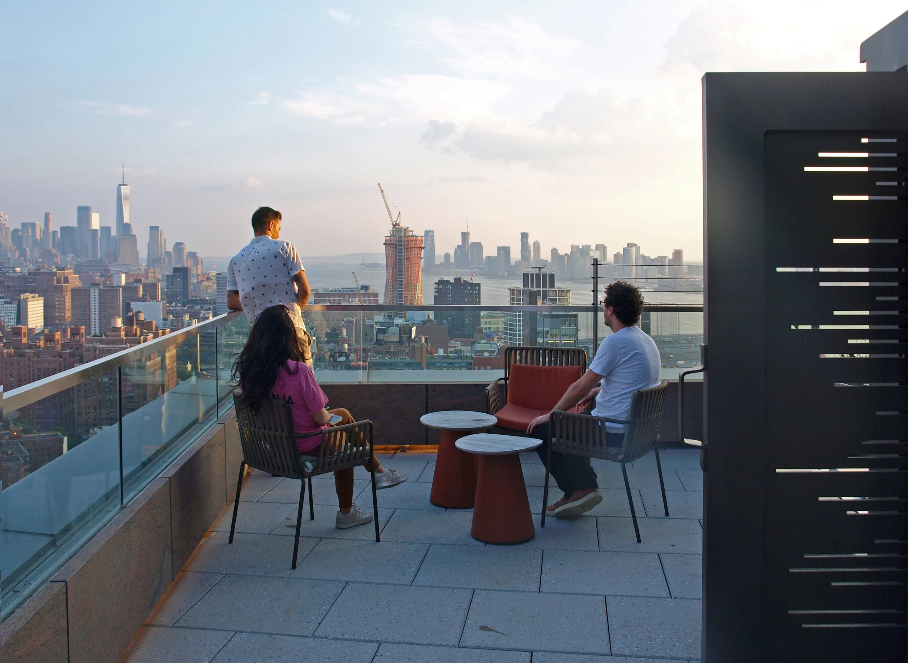ONE HUDSON YARDS
Terrain was hired as the landscape architect for a new, luxury residential tower adjacent to Hudson Yards in 2015. The project includes a public, retail facing plaza and vehicular drive beneath the Highline, three communal amenity terraces, and numerous private terraces for individual units within the building.
The client sought to achieve a level of luxury for the tower befitting its grand location - adjacent to the Highline, Coach Tower, and the future Culture Shed. Terrain developed a refined material palette, which includes solid, six inch thick granite planters and custom exterior light fixtures in the public plaza. Terraces on the 4th and 30th floors include five unique outdoor kitchens and spaces for dining, sunbathing, and hosting catered events.
To accentuate one of a kind views of downtown Manhattan, Hudson Yards, and the Highline below, terrain designed custom furniture, providing a high level of craftsmanship to the spaces and optimal conditions for users to enjoy their surroundings. Meanwhile, the building is set to achieve a LEED Silver rating and the utmost care was used to select planting that is appropriate for its highly visible location along the Highline.





